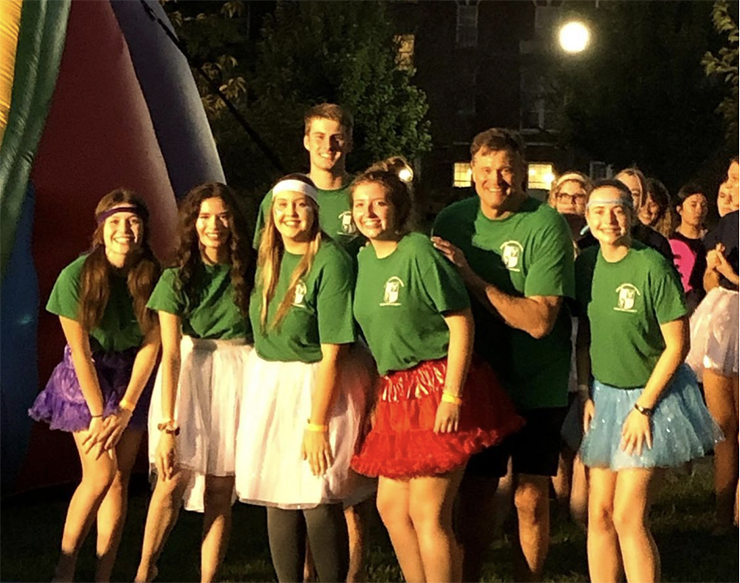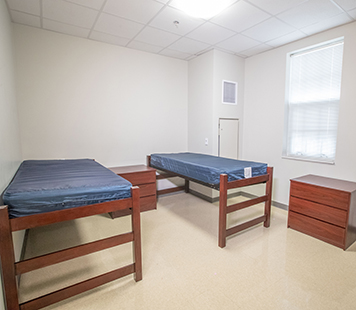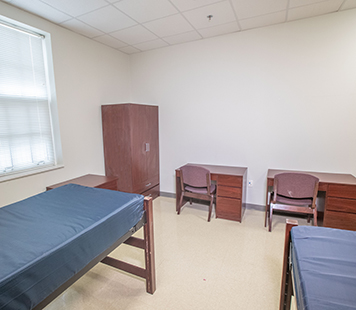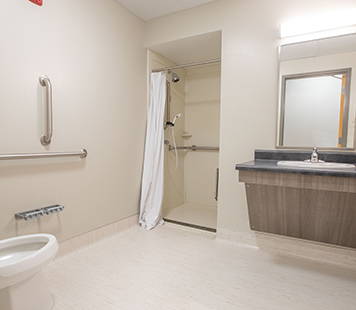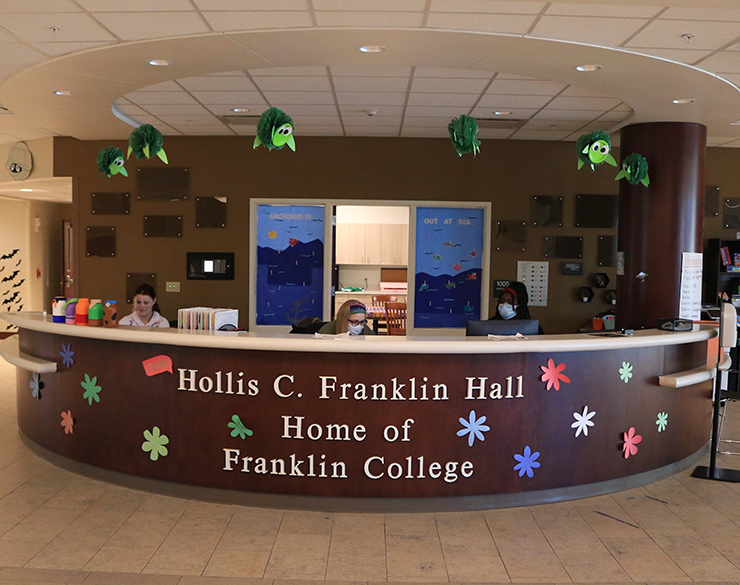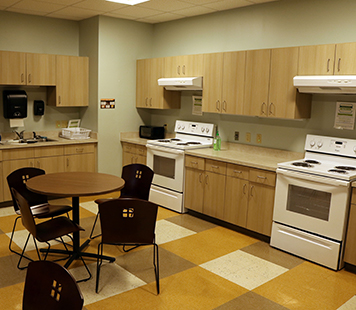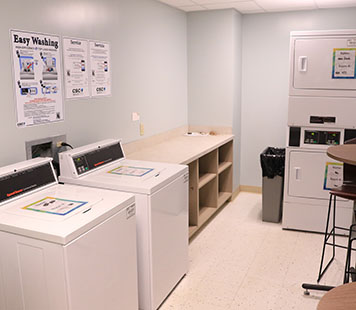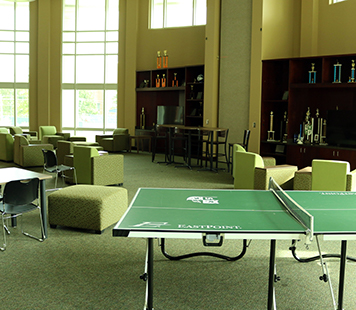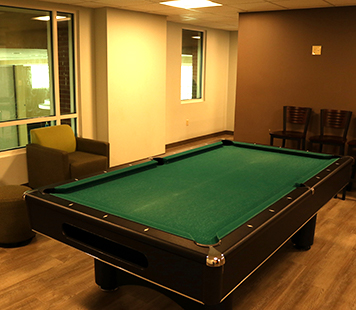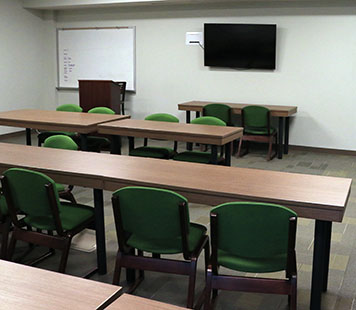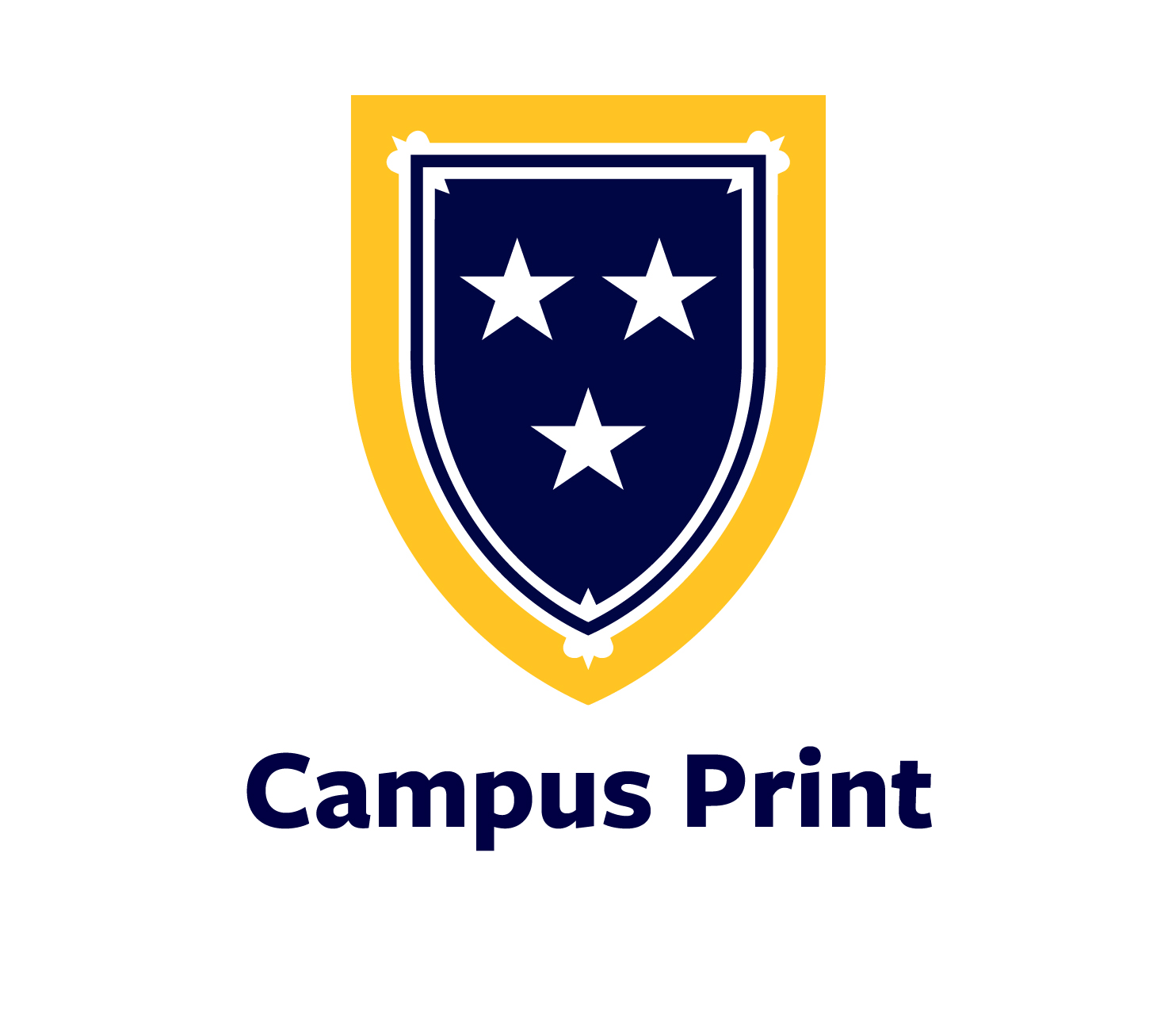HC Franklin
Welcome to HC Franklin Hall, home of the Springer/Franklin Terrapins!
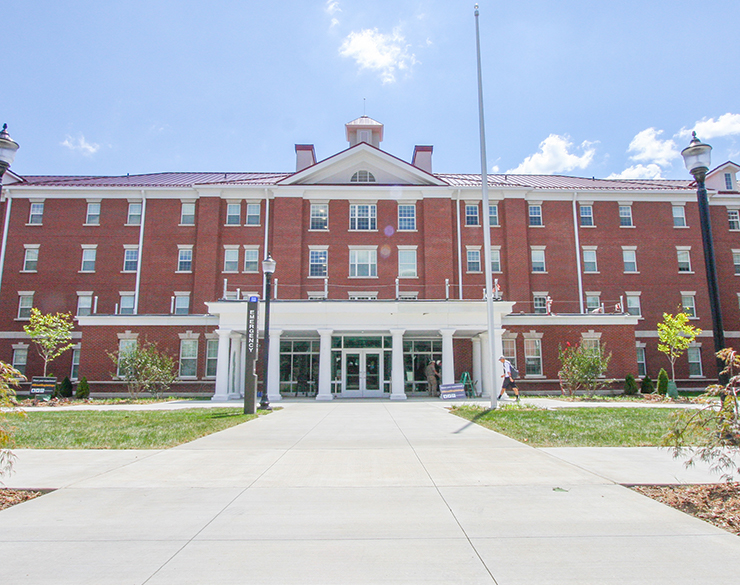
Welcome to HC Franklin Hall, home of the Springer/Franklin Terrapins! HC Franklin is located in the residential circle across the bridge from the Curris Center. It is a four story hall with residents living on 1st through 4th floors. Here is the breakdown of the floors:
-
1st floor mix gendered. The rooms are assigned by gender, but you can live next to someone of different gender.
-
2nd floor west wing male, east wing female
-
3rd floor mix gendered. The rooms are assigned by gender, but you can live next to someone of different gender.
-
4th floor all female
HC Franklin provides students with some of our newest amenities. It is also home the Honors Community with 6 of the 8 wings dedicated to Honors Students! HC Franklin is an incredibly active community, consisting of upper division and first year students. This is a great option for first year students looking to have a private bathroom within the room. Below you will find information about the room set-up, amenities, and how to get involved and become a part of the HC Franklin Community!
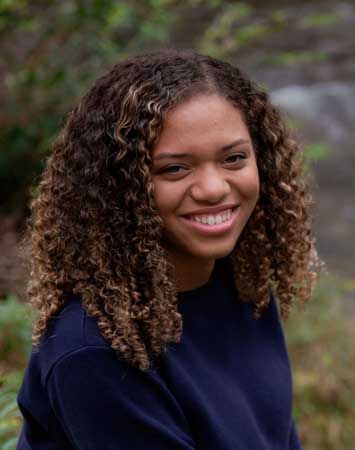
I have really enjoyed living in HC Franklin throughout my time at Murray State! There are always fun activities happening in the hall that students can be a part of. The staff has always been very welcoming, friendly, and willing to answer any questions that I might have.
Room Layouts
HC Franklin has two different styles of rooms. As a first year student you will be assigned to a double room with a private bathroom. Returning students can reserve a room in a 4 person private bedroom suite with a common room and bathroom to share. Below are approximate dimensions of the rooms. and furniture supplied.
Double Room Layouts
-
Room Dimension- 14'6" x 20'6", Ceiling 9'
-
Window- 35"W x 70"H
-
Movable furniture- Desk: 42”w x 24”d x 30”h, Wardrobe: 37”w x 24”d x 72”h (includes hanger bar and 2 drawers.), and Chest of 3 drawers: 36" w x 24"d x 30"h. Mattress (80") and bed frame (can adjust height by resident).
-
Built In Furniture- sink and vanity area.
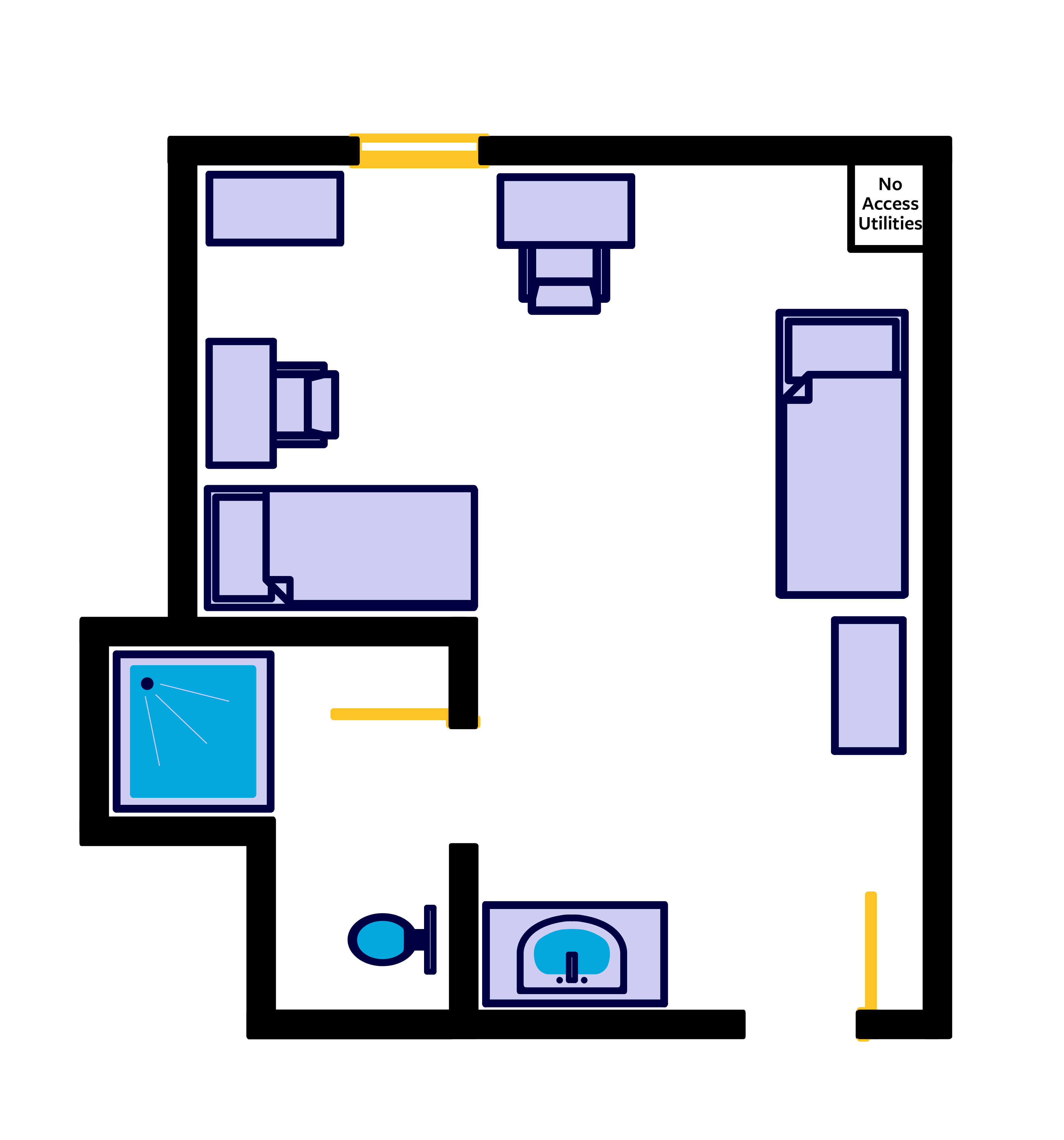
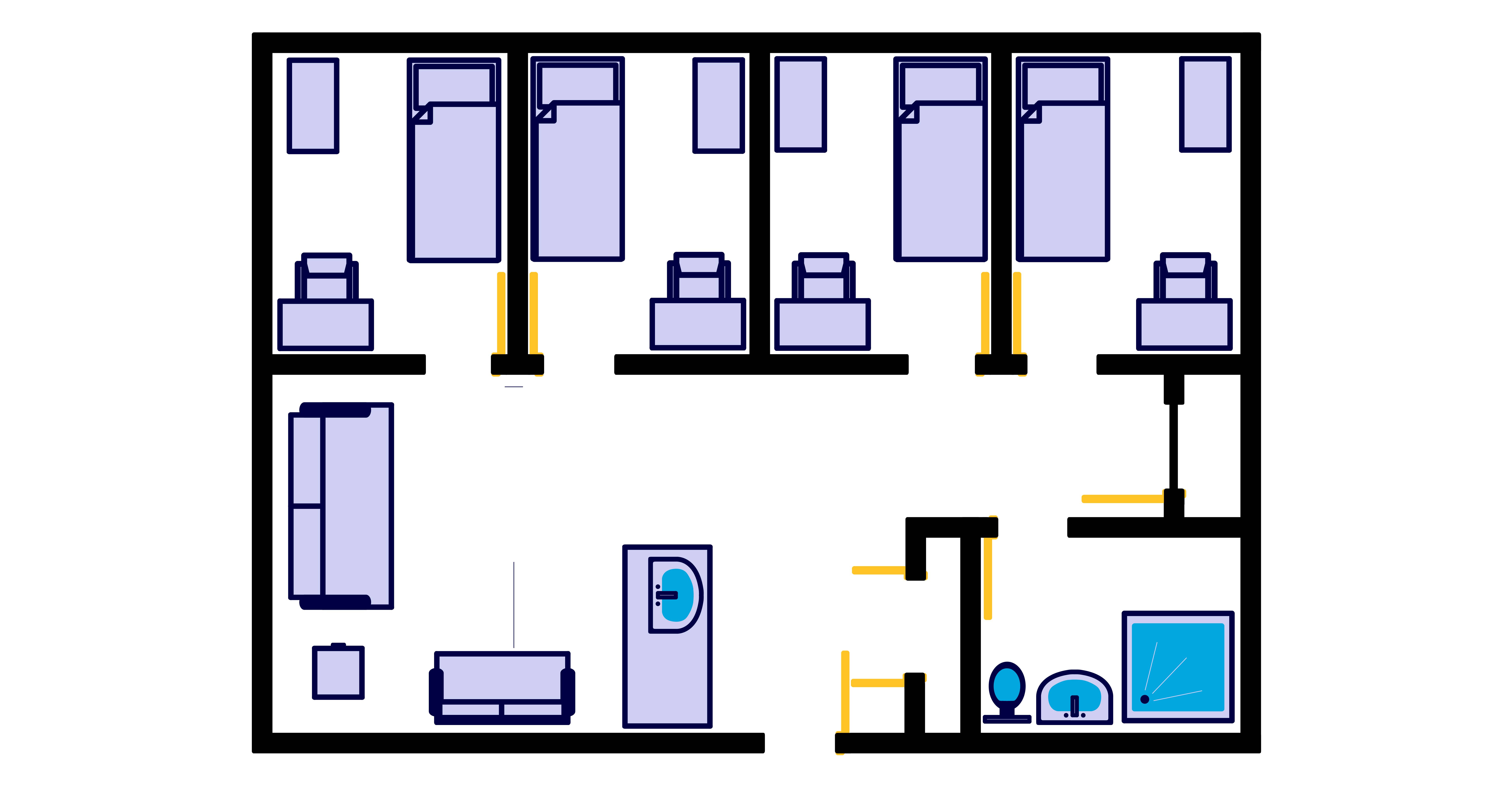
Suite Room Layout
Bedroom Dimension- 8'5" x 11'6"
Bedroom Window- 35"W x 70"H
Bedroom Movable furniture- Desk: 42”w x 24”d x 30”h, Wardrobe: 37”w x 24”d x 72”h (includes hanger bar and 2
drawers.), and Chest of 3 drawers: 36" w x 24"d x 30"h. Mattress (80") and bed frame
(can adjust height by resident).
Common Room- couch, loveseat, side tables, and sink area with cabinets.
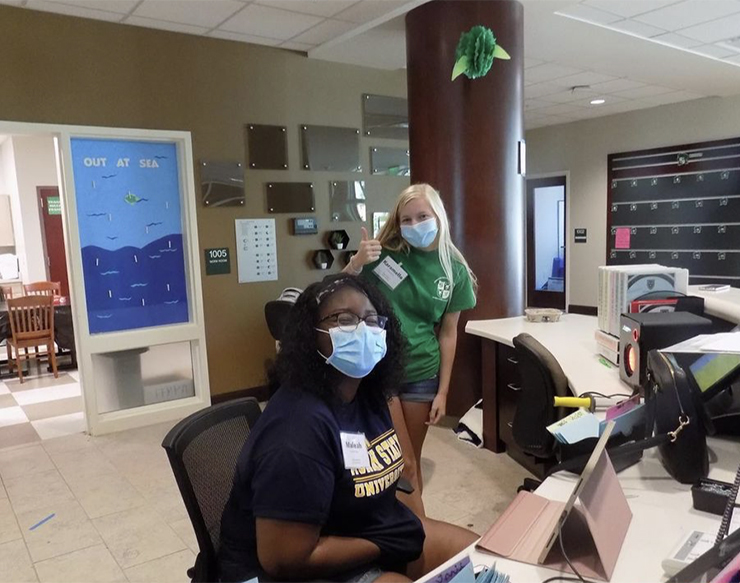
Keeping HC Franklin Safe and Healthy
-
All of our halls are secured by a swipe access system. Only the residents of the building will have swipe access at the front door. If you are checking in a guest, you will have to sign them in at the front desk.
-
Our Front Desk is open 24/7 for residents needing assistance. Residents can check out kitchen, gaming, and cleaning supplies at the front desk and more!
-
HC Franklin has Resident Advisors on duty every night. If you have any concerns, staff is there for you to assist you whenever you need them.
-
HC Franklin has trash rooms on each floor for students to utilize for everyday trash. If you have large boxes to breakdown and dispose of, there is a dumpster in the side of HC Franklin.
Hall Amenities
Get Involved
-
HC Franklin is full of activities to get involved! Your Resident Advisors (RAs) and the Residential College Council (RCC) facilitate a variety of programs weekly to enhance the community, provide fun learning outside the classroom, and build stronger connections. If you have any ideas for great programs, talk with your RA or RCC.
-
Housing and Residence Life provides leadership opportunities not only in the hall, but for the entire residential community. The Residential College Association (RCA) and The National Residence Hall Honorary (NRHH) and two great organizations to get involved in. If you have questions about how to get involved, contact the Housing Office and we will get you connected!
-
Being a Springer/Franklin Terrapin allows you to participate in intramural sports and academic teams as well. To find out more information on this go to the Residential College Page below or talk with your RCC Executive Board when you arrive on campus!
